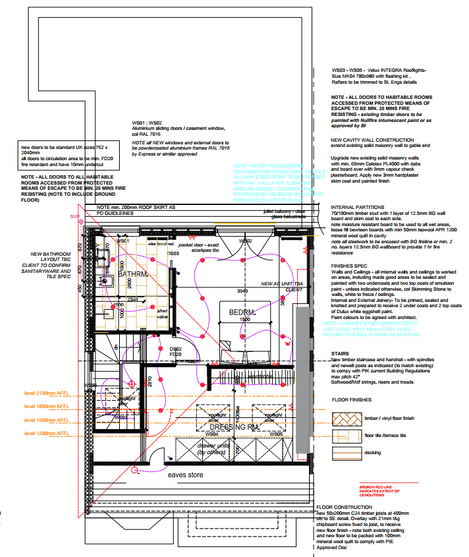top of page


L O F T S
Loft extension/ conversion projects providing additional habitable space to existing dwellings.

heritage timber vertical sliding sash dormer windows within Conservation Area

Windows by VELUX

stair winders prepped for carpet

continuous handrail to second storey

Velux Integra - electric operated rooflights

setting out interal studwork walls to new second floor

new stair riser / newel post with traditional stained handrail

Traditional dormer windows with raised gable walls, Welsh slate roof finish

VELUX Rooflights

fully glazed stair dormer

Velux rooflight to provide natural light to new stair

glass gable detail

new second flight with glazed gable dormer

master-suite floor roof plan

natural lighting

new stair


master suite second floor plan

eaves detail

felt and batten at roof level

second floor bi-flding doors/ juliet balcony

Juliet doors

new continuous stair construction

stair winder prepped for decs

bottom of page